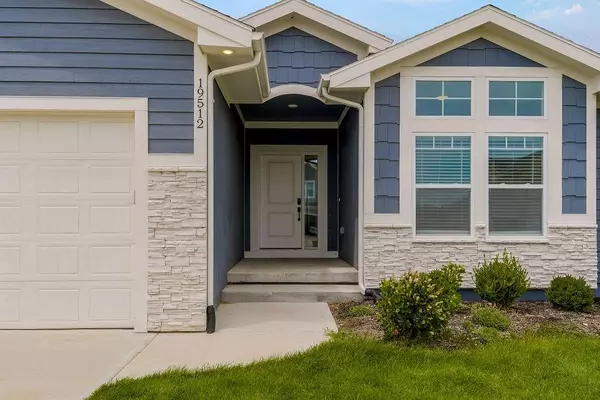$495,000
For more information regarding the value of a property, please contact us for a free consultation.
4 Beds
3 Baths
2,947 SqFt
SOLD DATE : 09/20/2023
Key Details
Property Type Single Family Home
Sub Type Single Family Residence
Listing Status Sold
Purchase Type For Sale
Square Footage 2,947 sqft
Price per Sqft $167
Subdivision Tuscan Farm
MLS Listing ID 2446804
Sold Date 09/20/23
Bedrooms 4
Full Baths 3
HOA Fees $50/ann
Year Built 2022
Annual Tax Amount $7,992
Lot Size 9,513 Sqft
Acres 0.21838842
Property Description
TRUE RANCH that is BETTER THAN NEW in the conveniently located Tuscan Farms subdivision! Upgraded luxury vinyl plank floors that extend all through the main floor! Generous size Family room with attractive floor-to-ceiling stone front electric fireplace and 2" blinds! White kitchen cabinets with slate appliances and gas range, HUGE quartz island, and super convenient walk-in butler's pantry! Large dining area and access to a two-tiered covered patio with multiple ceiling fans! Master Suite with spacious walk-in closet and tiled bath with quartz double vanity and walk-in shower. Convenient bedroom level laundry also! Two additional bedrooms upstairs with blinds, luxury vinyl plank floors, and walk-in closets! Hall bath with tile, quartz, and shower/tub! Recently finished lower level includes tile floors, built-in fireplace, shiplap accents, and additional counters and cabinets for storage and entertaining! Lower-level true 4th bedroom with egress and double closet. Downstairs bath with tile, barn door, quartz countertop, and walk-in shower. Additional flex room for office, exercise room, or whatever you want! Huge 4-car, yes 4 car tandem garage perfect for boat, recreation vehicles, or extra storage/shop space. Nice, level yard that backs to greenspace! In-ground sprinklers in the front yard and backyard! You'll love it here!!
Location
State KS
County Johnson
Rooms
Other Rooms Breakfast Room, Main Floor BR, Main Floor Master, Recreation Room
Basement true
Interior
Heating Natural Gas
Cooling Electric
Flooring Luxury Vinyl Plank, Tile
Fireplaces Number 2
Fireplaces Type Electric, Great Room, Recreation Room
Fireplace Y
Appliance Dishwasher, Disposal, Free-Standing Electric Oven
Laundry Laundry Room, Main Level
Exterior
Parking Features true
Garage Spaces 4.0
Roof Type Composition
Building
Lot Description City Limits, Level
Entry Level Ranch
Sewer City/Public
Water Public
Structure Type Frame
Schools
Elementary Schools Nike
Middle Schools Trailridge
High Schools Gardner Edgerton
School District Gardner Edgerton
Others
Ownership Private
Acceptable Financing Cash, Conventional, FHA, VA Loan
Listing Terms Cash, Conventional, FHA, VA Loan
Read Less Info
Want to know what your home might be worth? Contact us for a FREE valuation!

Our team is ready to help you sell your home for the highest possible price ASAP

"Molly's job is to find and attract mastery-based agents to the office, protect the culture, and make sure everyone is happy! "








